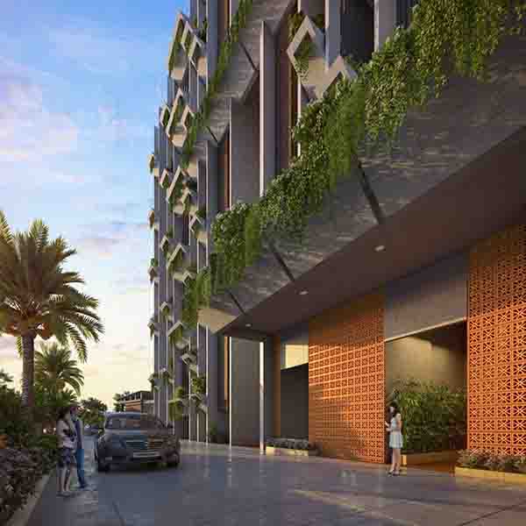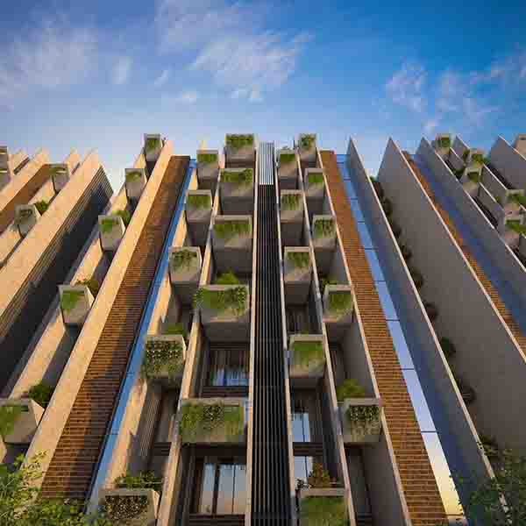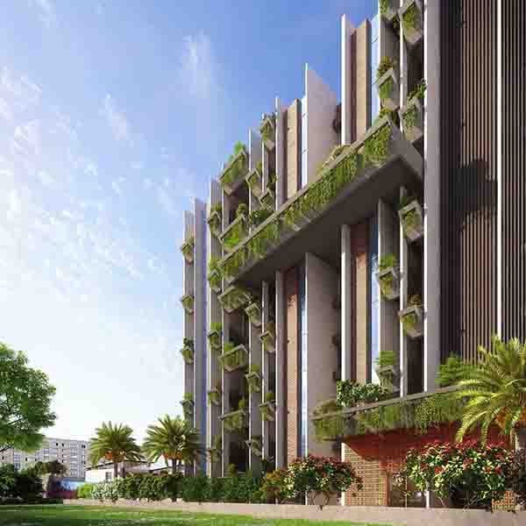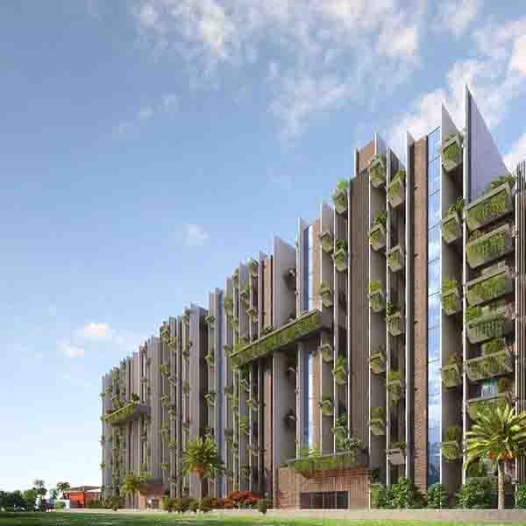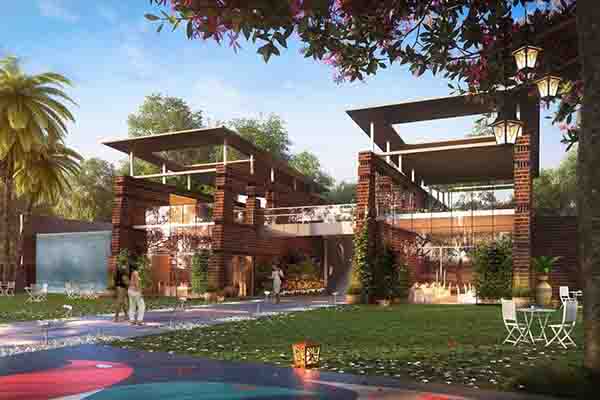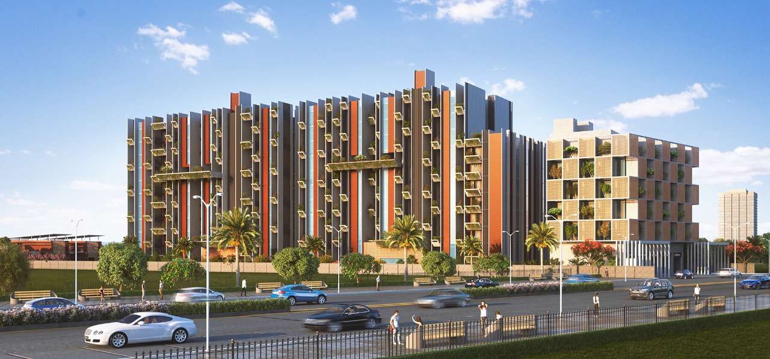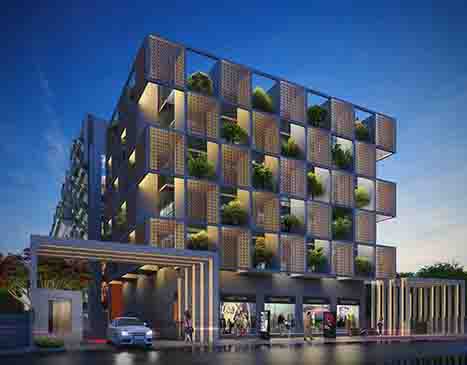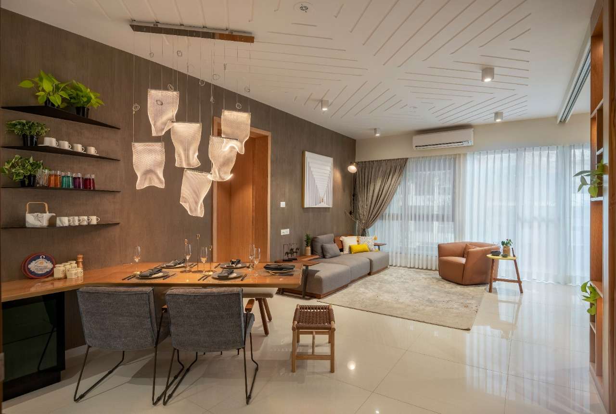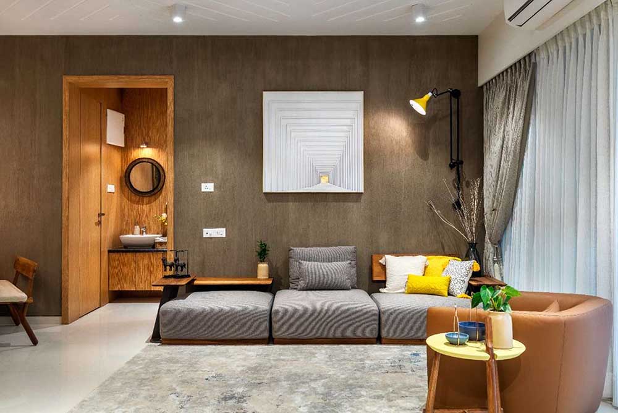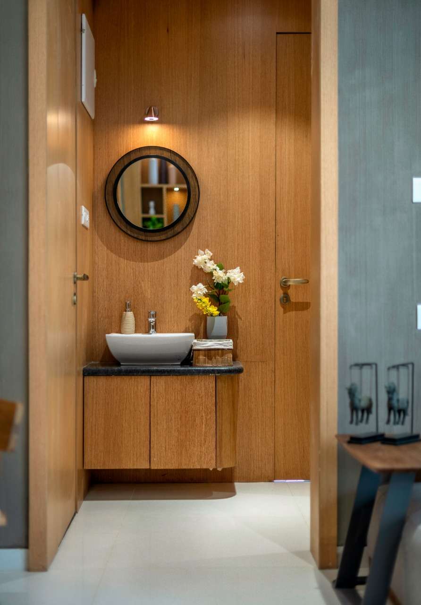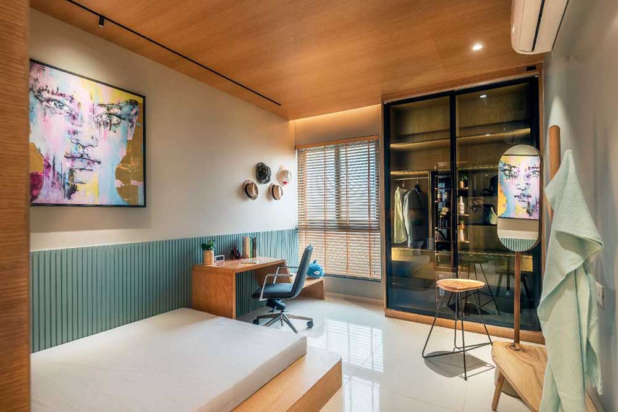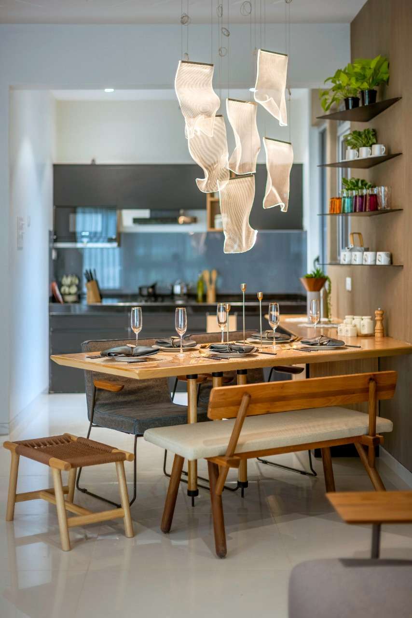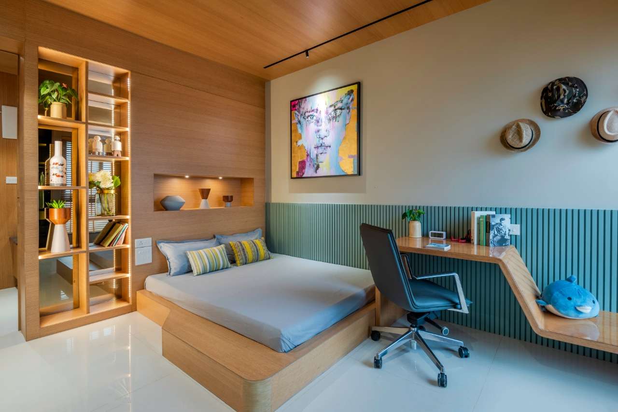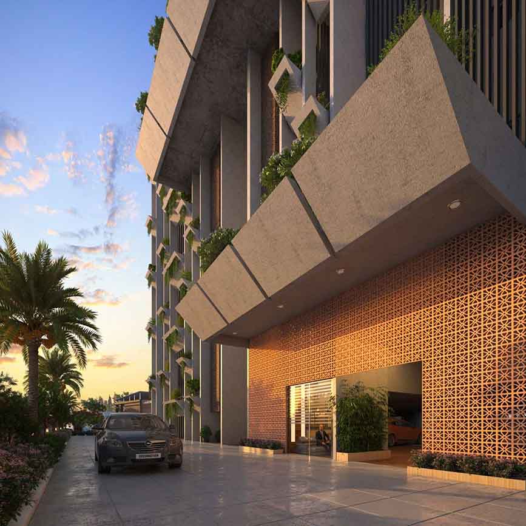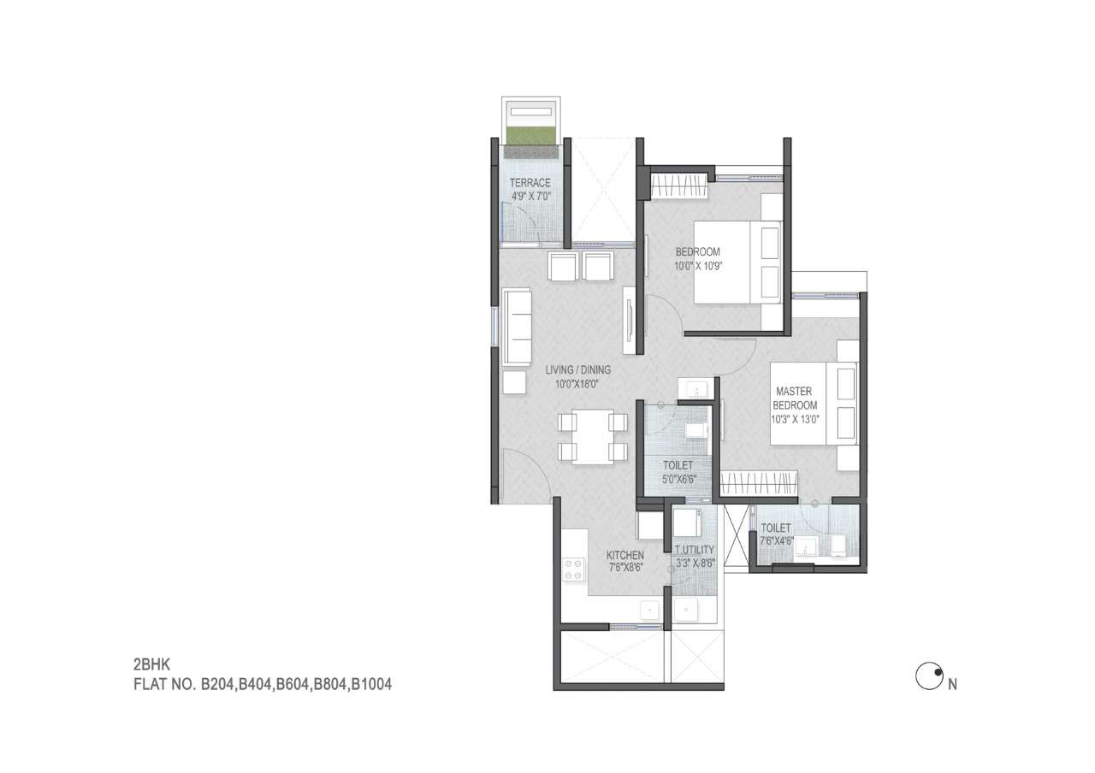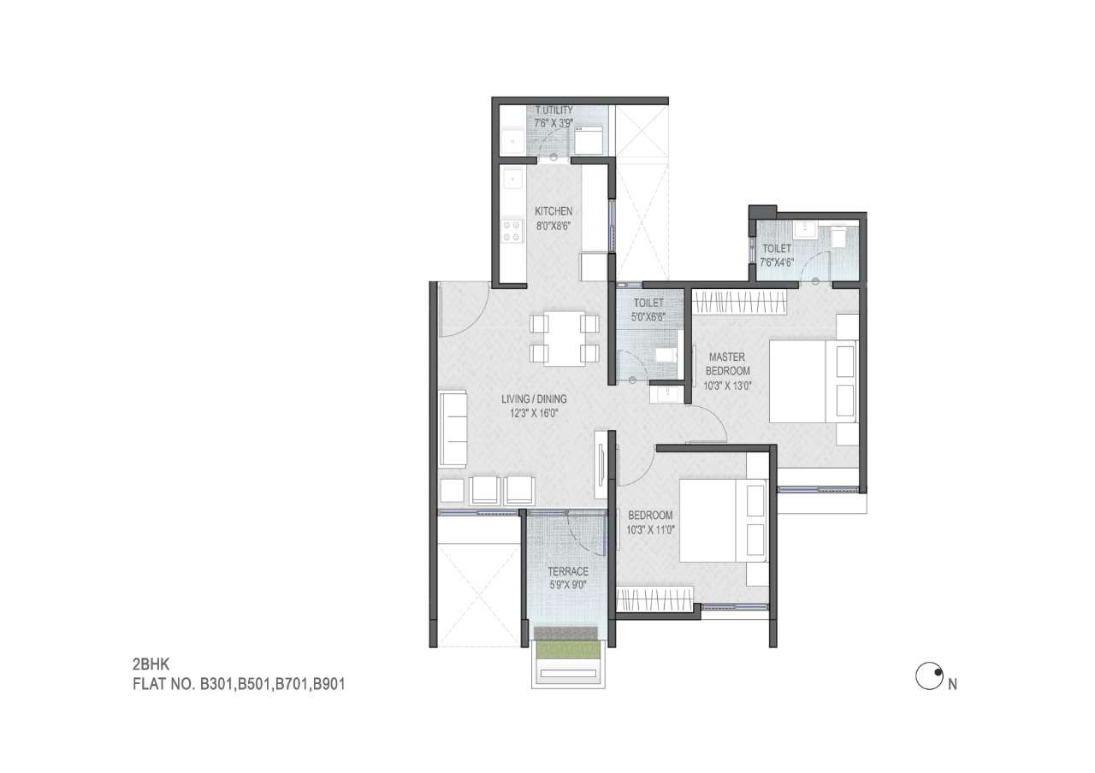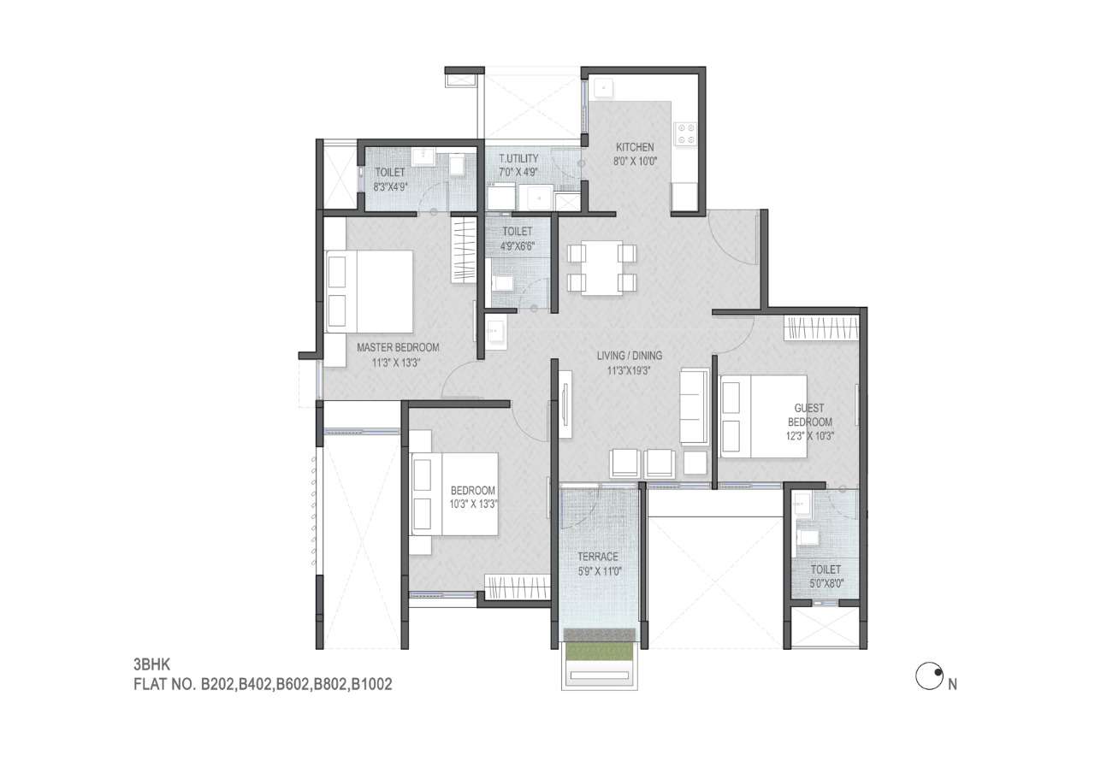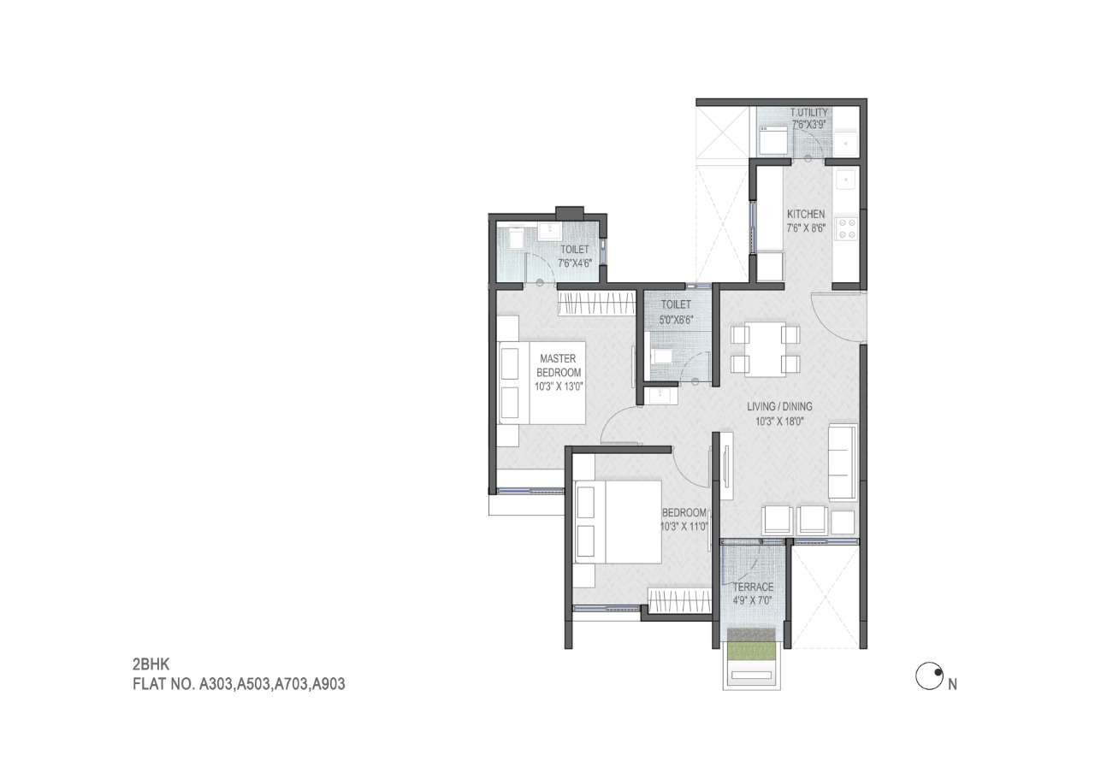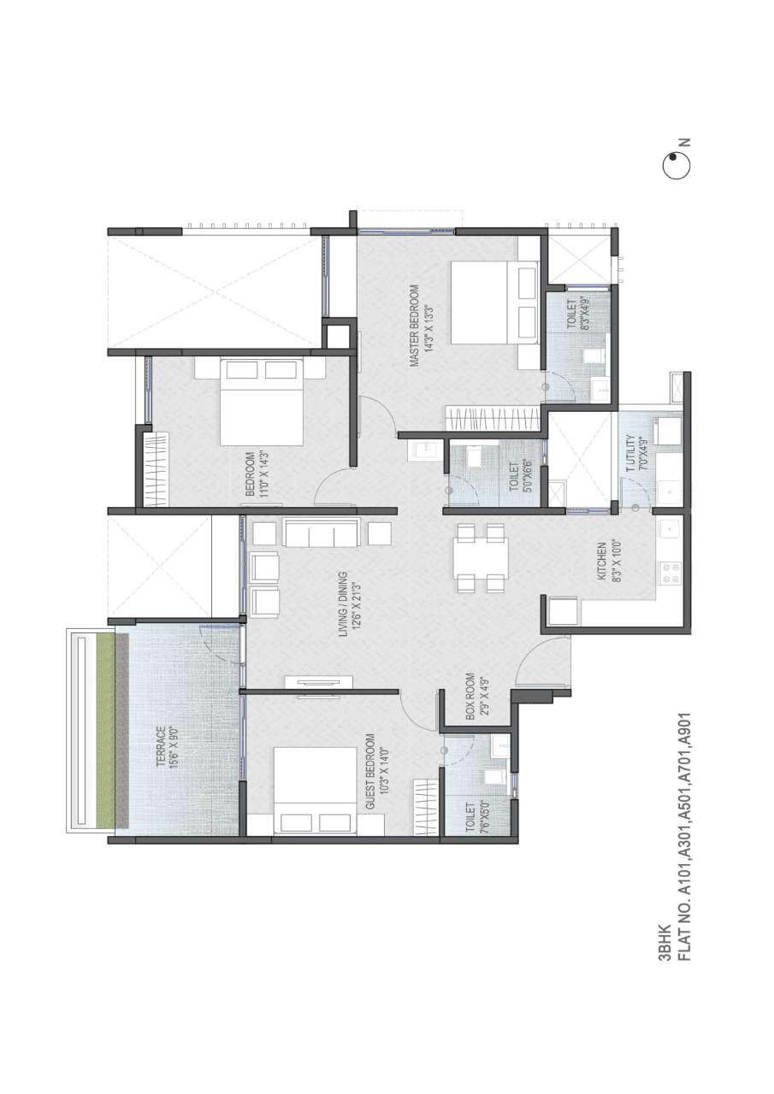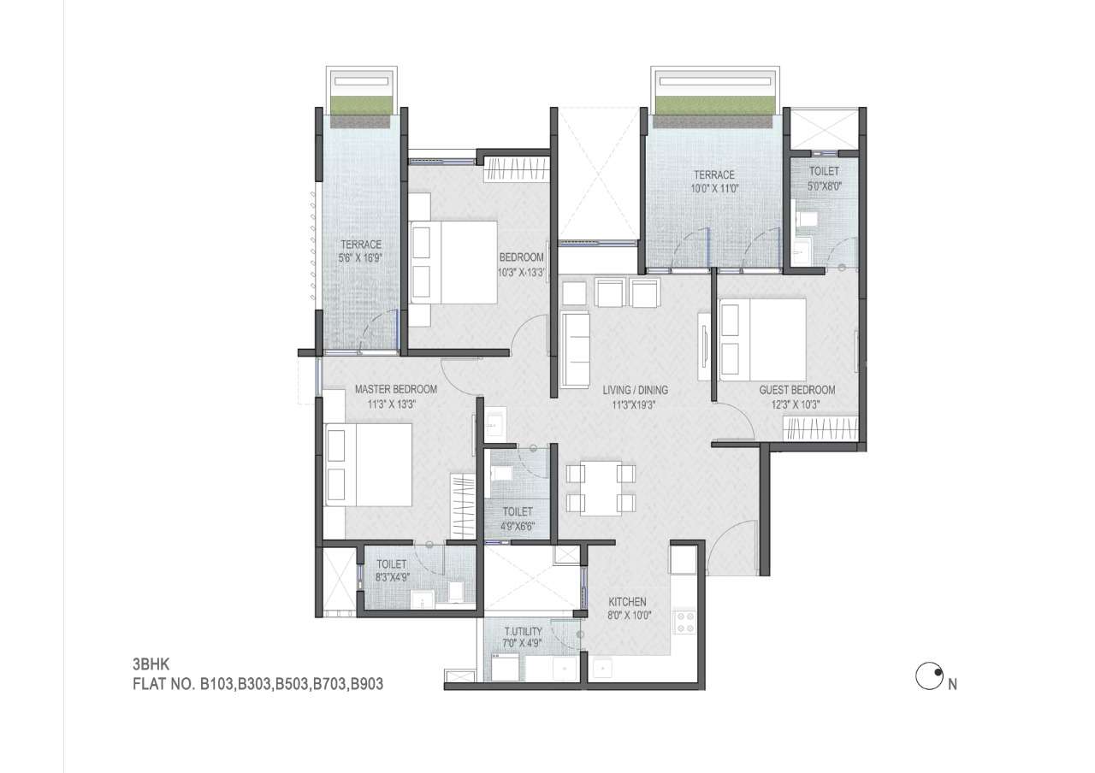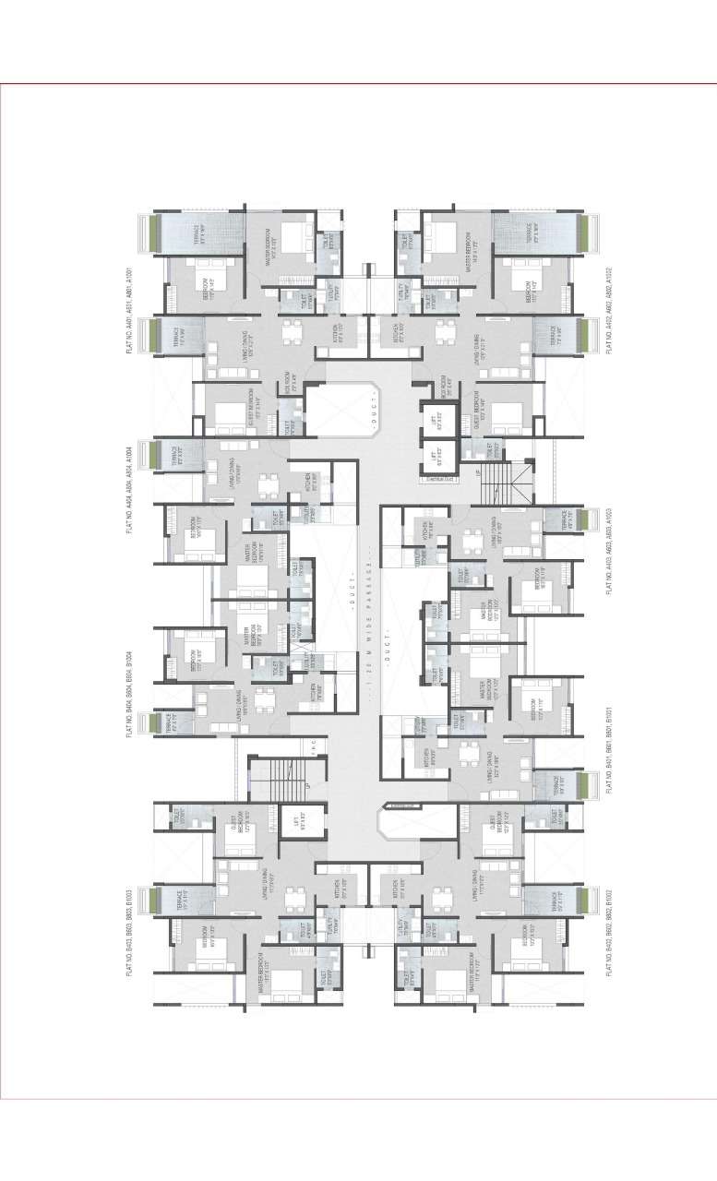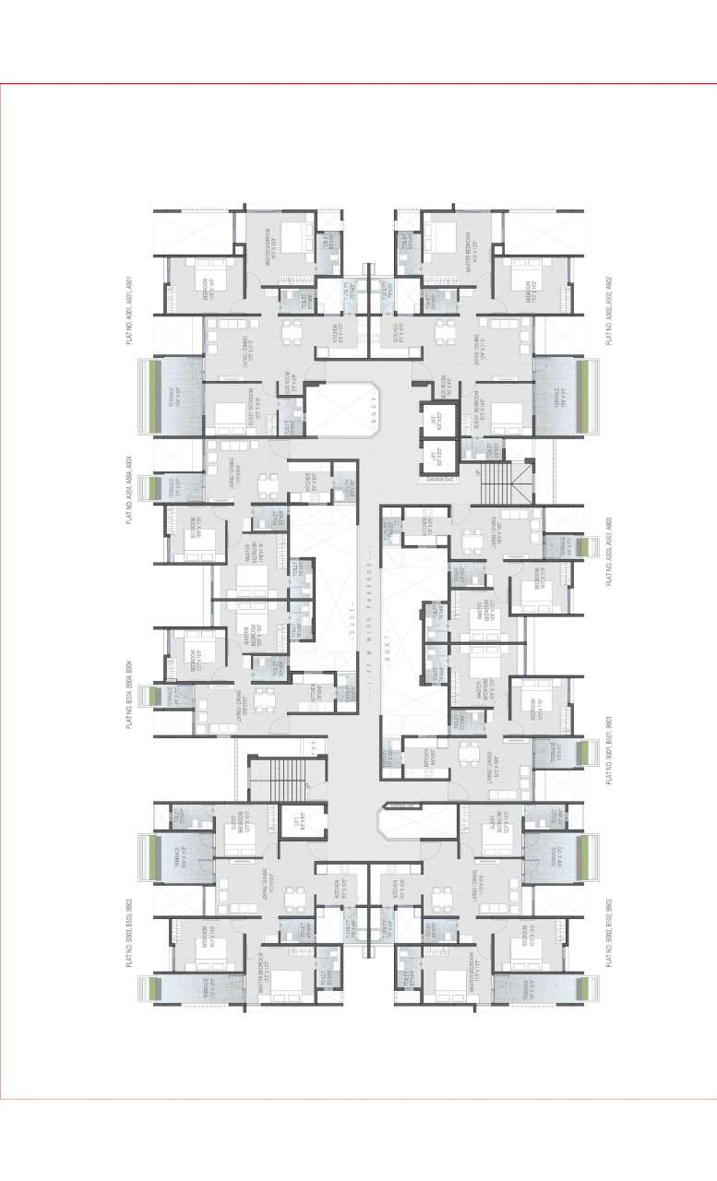EPIC
77 Lac - 1.52 Cr
By Yashada Realty
1.5
![]() Pimple Nilakh
Pimple Nilakh
Overview of Epic
Flat Area
647 - 1137 SQ. FT.
Project Type
Residential
Project Status
Under Construction
Possession on
Dec 2022
Configurations
2 BHK,3 BHK
PRERA ID
P52100019821
Epic
Yashada Epic in Pimple Nilakh, Pune by Yashada Developers is a residential project. The project offers an Apartment with the perfect combination of contemporary architecture and features to provide a comfortable living. The Apartment is of the following configurations: 2BHK and 3BHK The size of the Apartment ranges between 647 Sq. ft and 1137 Sq. ft Yashada Epic price ranges from 77 Lacs to 1.52 Cr. This is a RERA registered project with registration number P52100019821. It is an under-construction project with possession offered in Dec 2022. *Under construction 2 & 3 Bhk exquisite apartments with premium specifications and ultra-modern amenities*.
Offerings are as below -
2 Bhk apartments all-inclusive package cost
647 sqft carpet @ 76.90 lac
649 sqft carpet @ 77 lac
699 sqft carpet @ 82.65 lac
721 sqft carpet @ 87.75 lac
726 sqft carpet @ 88.31 lac
1025 sqft carpet @ 1.18 crs
3 bhk apartments all-inclusive package cost
980 sqft carpet @ 1.18 crs
989 sqft carpet @ 1.19 crs
1128 sqft carpet @ 1.35 crs
1137 sqft carpet @ 1.36 crs
1261 sqft carpet @ 1.50 crs
