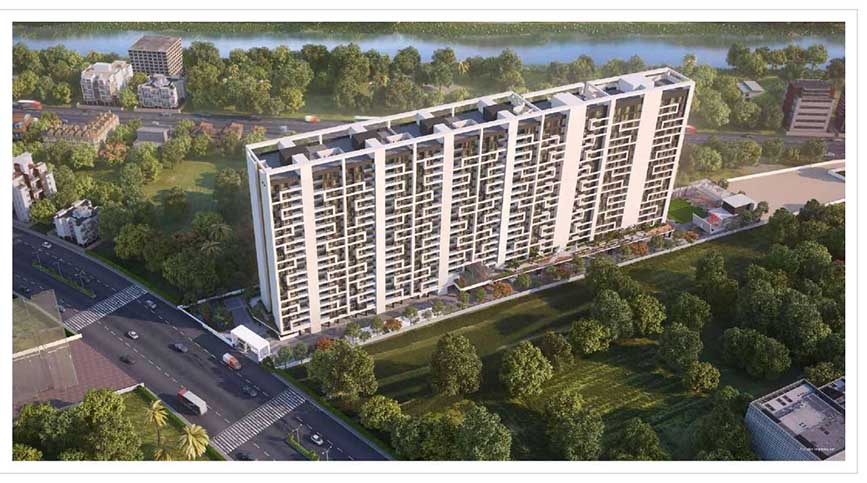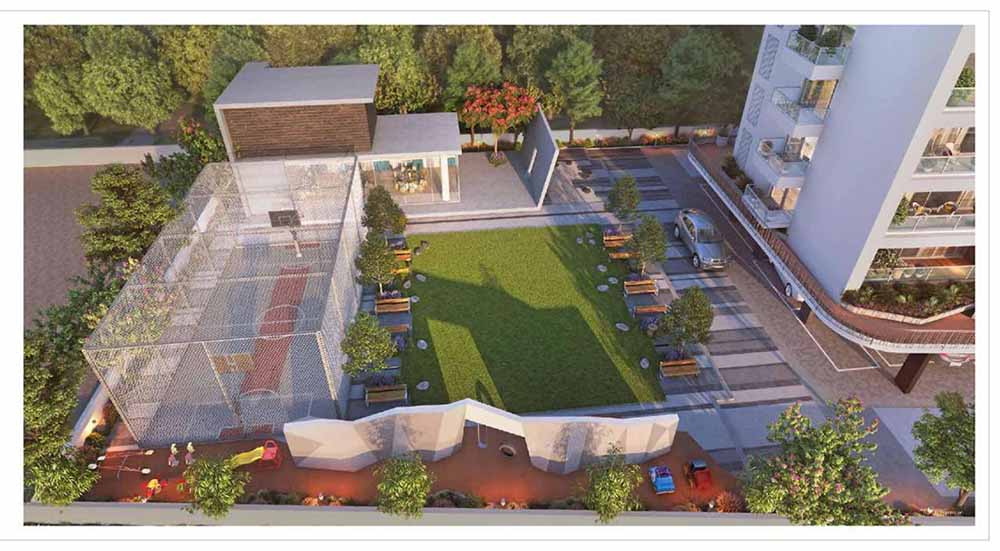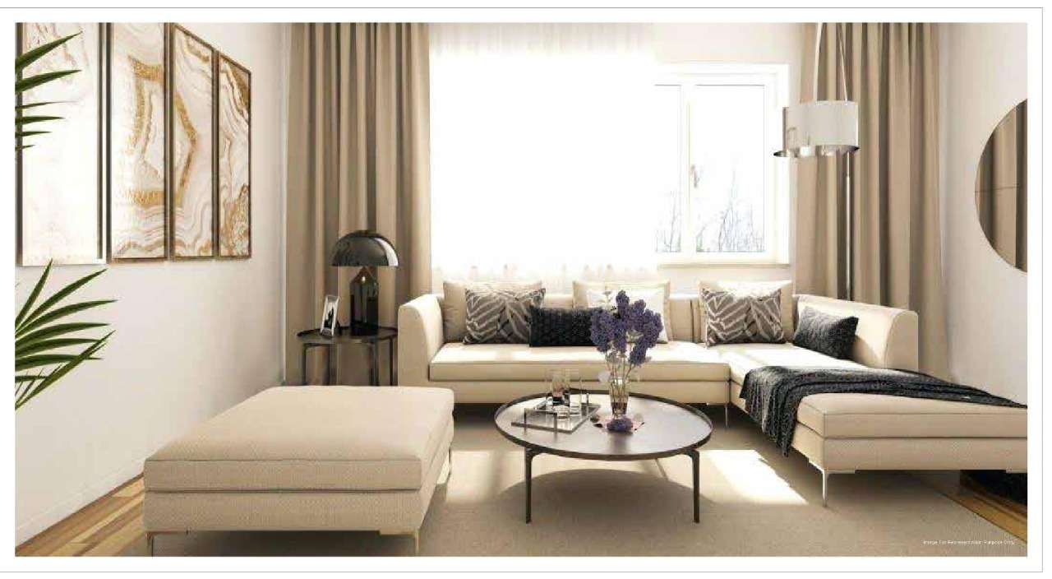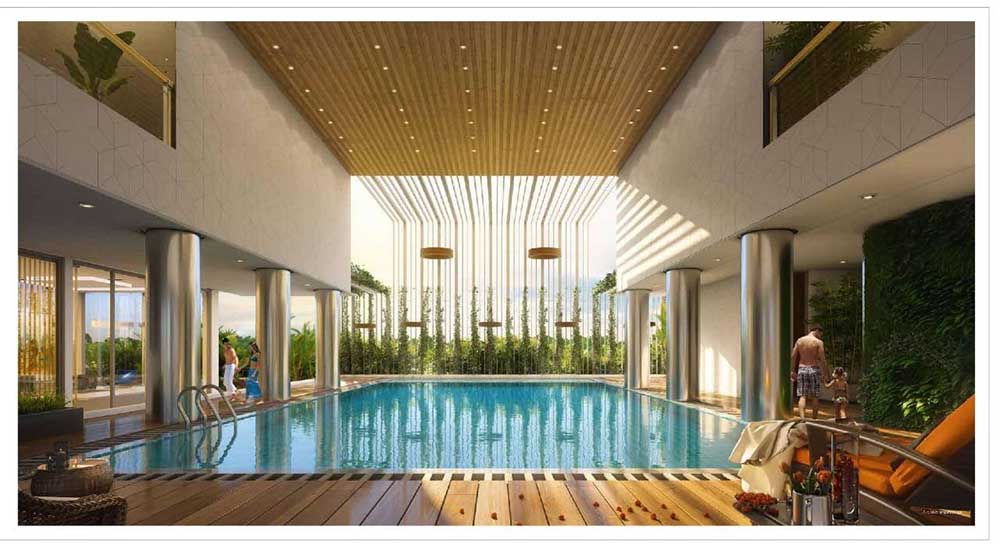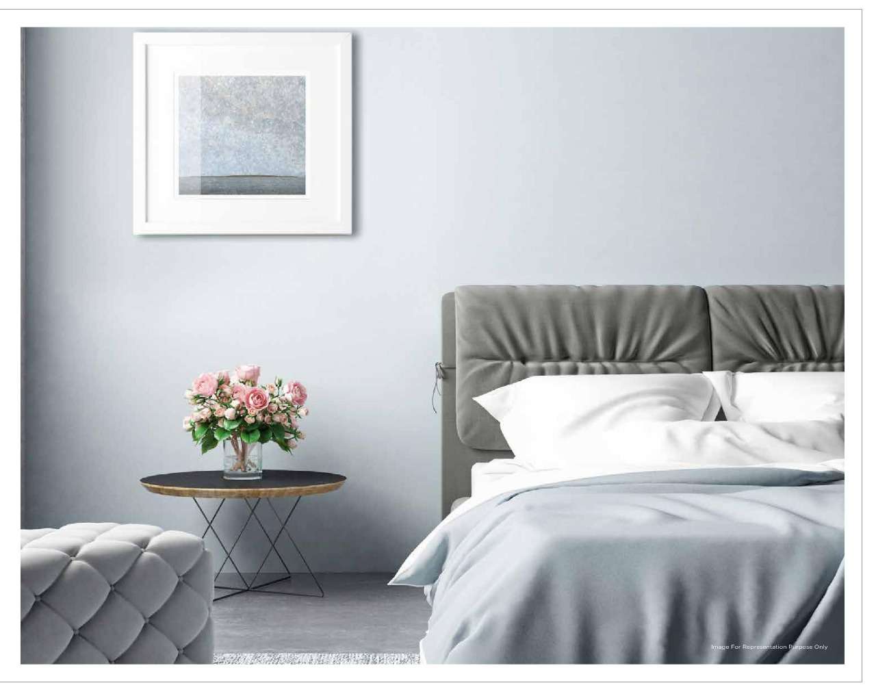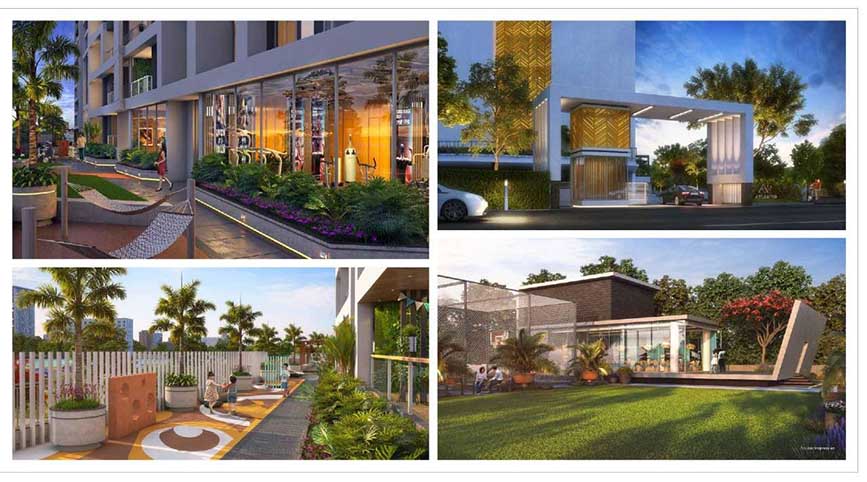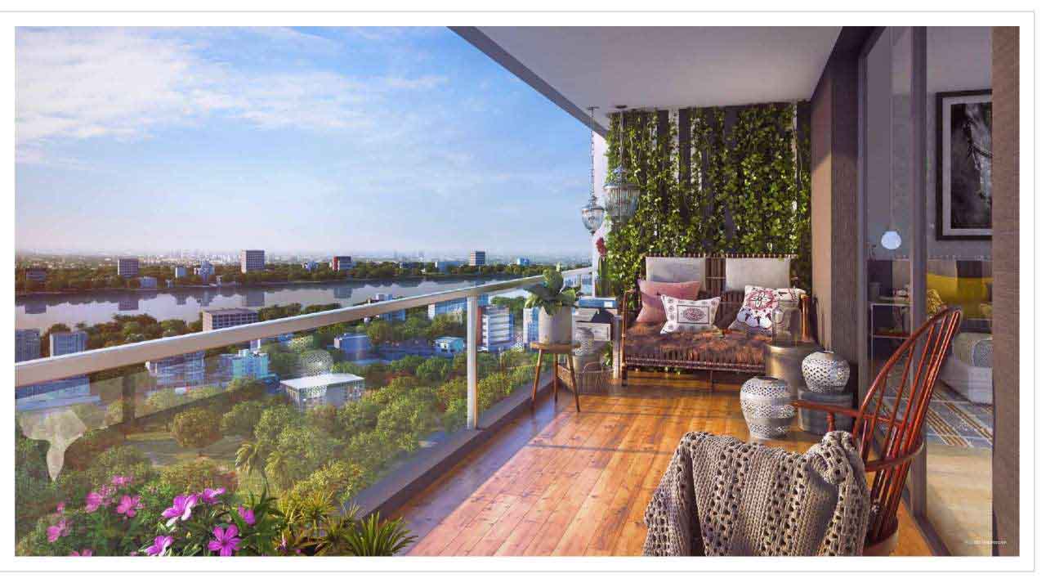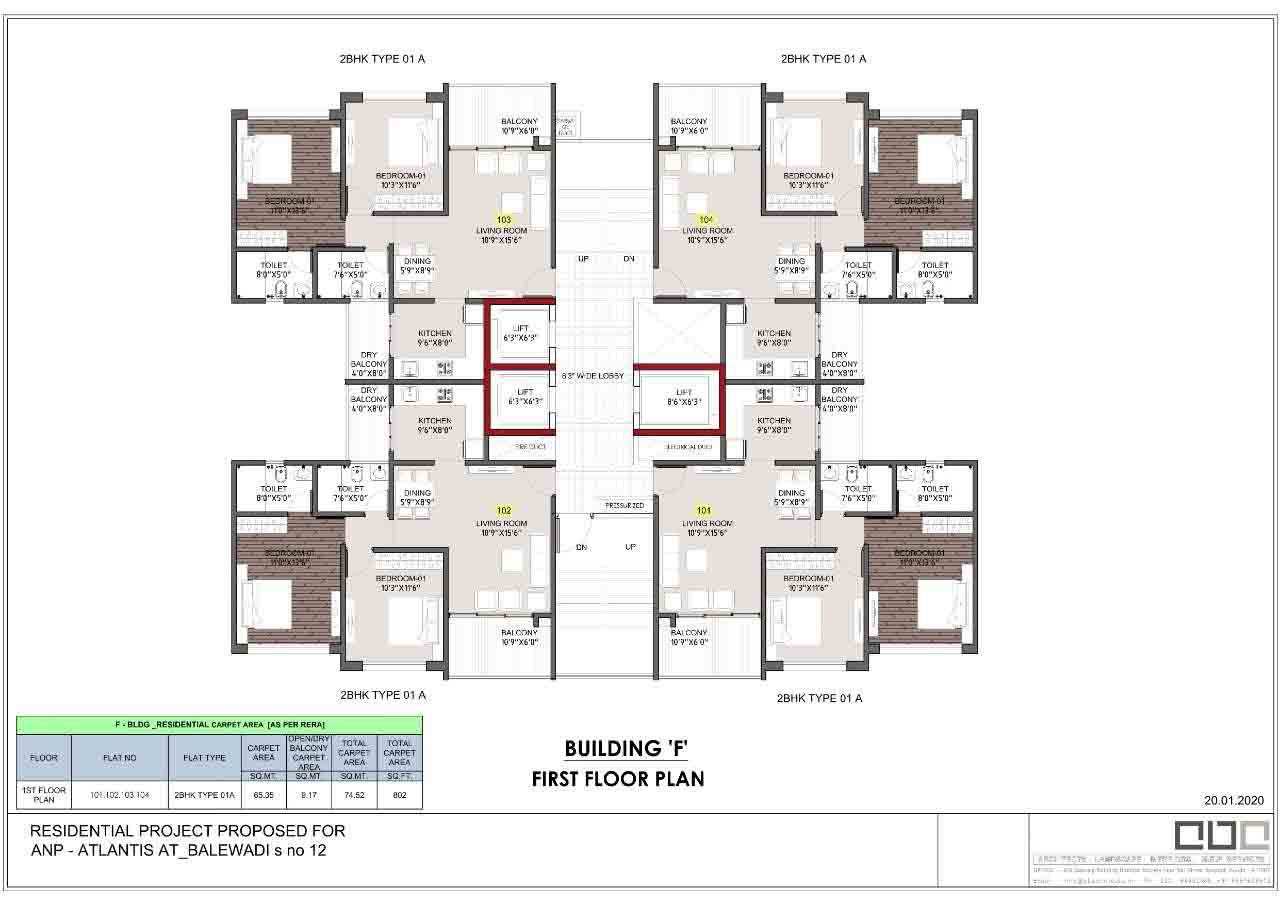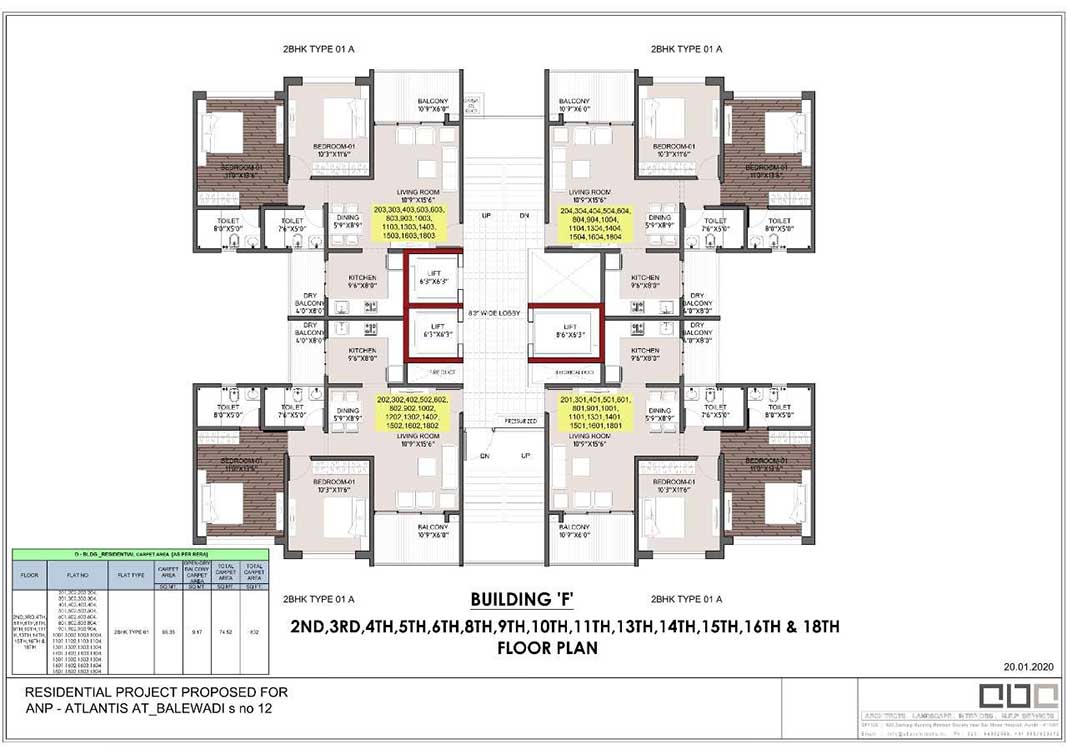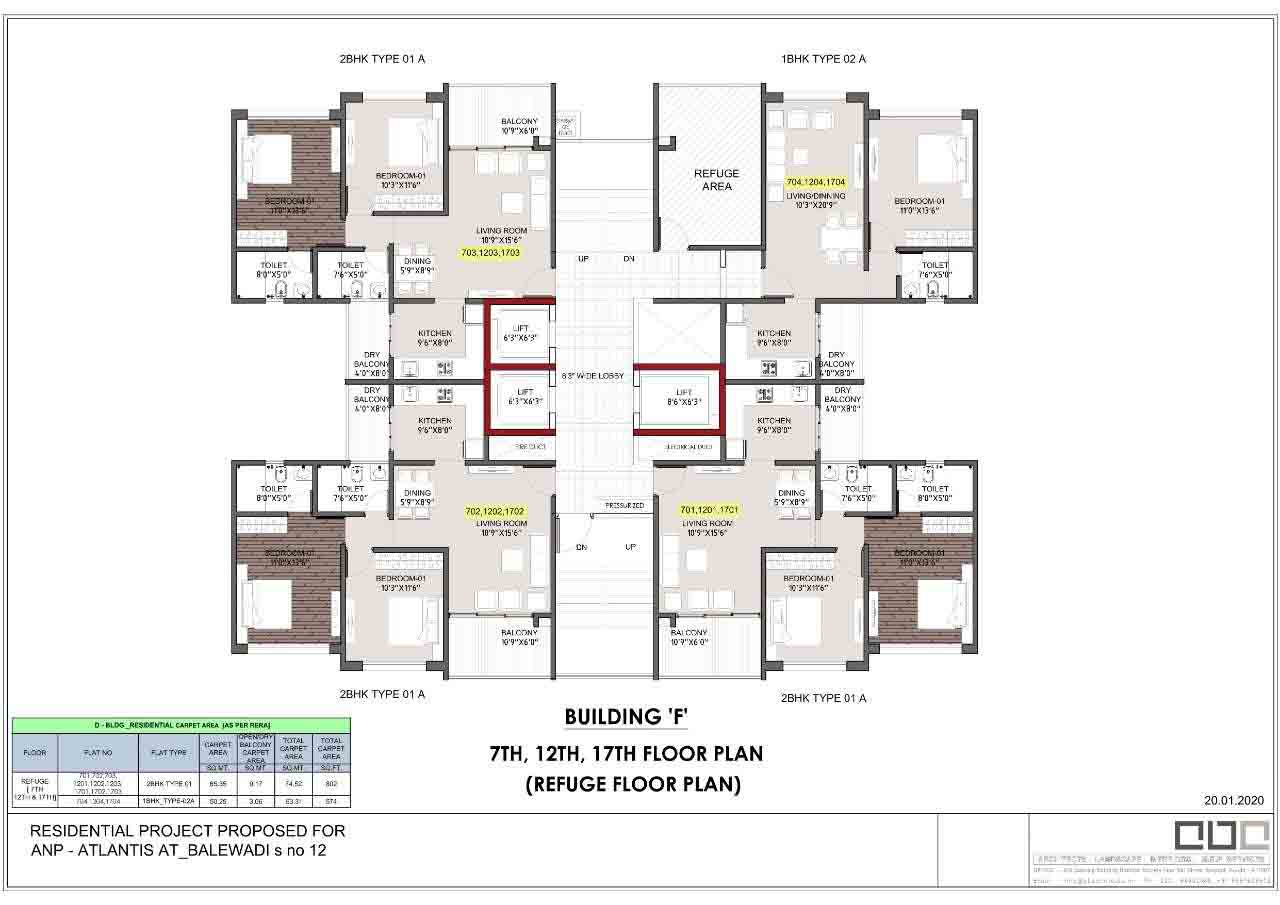Atlantis
82 Lac - 2.30 Cr
By ANP Corp
3.48 Acres
![]() Baner
Baner
Overview of Atlantis
Flat Area
803 - 2003 SQ. FT.
Project Type
Residential
Project Status
Under Construction
Possession on
Dec 2023
Configurations
2 BHK,3 BHK,4 BHK
PRERA ID
P52100024229
Atlantis
ANP Atlantis is a premium residential project launched by real estate firm ANP Corp, it is located in Baner, Pune. The project will be built on an area of 3.48 acres and is offering beautiful and comfortable 2, 3, and 4 BHK apartments of 18 floors for sale. The carpet area of 2 BHK apartments is in the range of 703 to 988 sq ft. for 3 BHK apartments it is 1172 to 1327 sq ft. and for 4 BHK apartments, it is in the range of 1728 to 2003 sq ft. Amenities available for the convenience of residents are closed car parking areas, open parking areas, gymnasium, swimming pool, children play area, clubhouse, facility to play indoor games, jogging track, open area for recreational activities, landscaping and tree planting, electrical meter room, fire safety equipment, well-lit internal roads, regular supply of water, and other facilities are provided in the complex. Water conservation, energy management, and rainwater harvesting are done to save resources.
Baner is a prominent and well-known area in Pune. It is surrounded by Pashan in the south, Aundh to the north, University in the east, and Balewadi to the west. The infrastructure of the area is well-developed with many reputed schools, educational institutes, and hospitals established here. Restaurants, banks, and other utility shops are also located in the vicinity. Baner is well-connected to other areas by a network of road and rail transport. It is a comfortable locality to own a residential place. ANP Atlantis is scheduled to be ready by December 2023 for possession.
